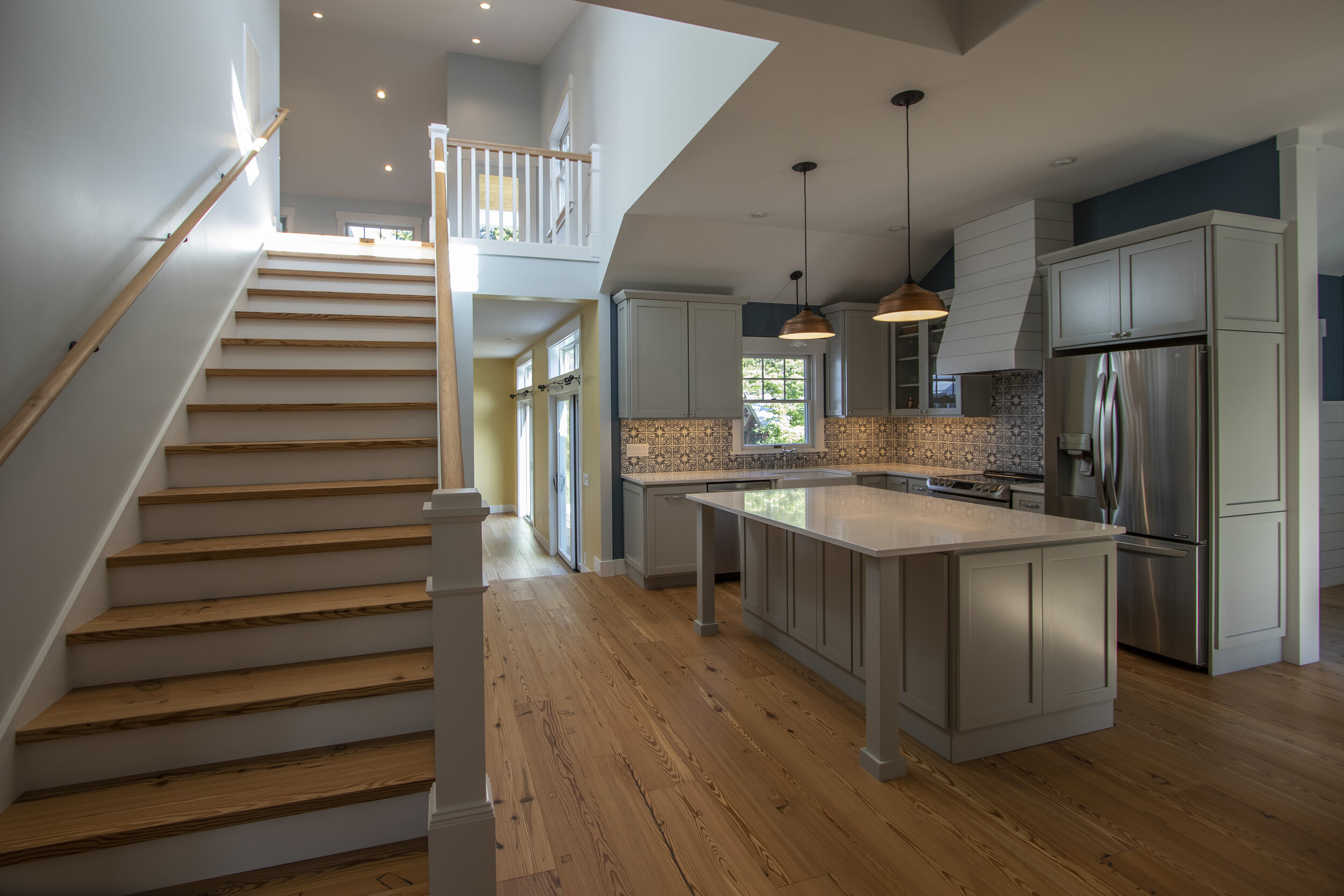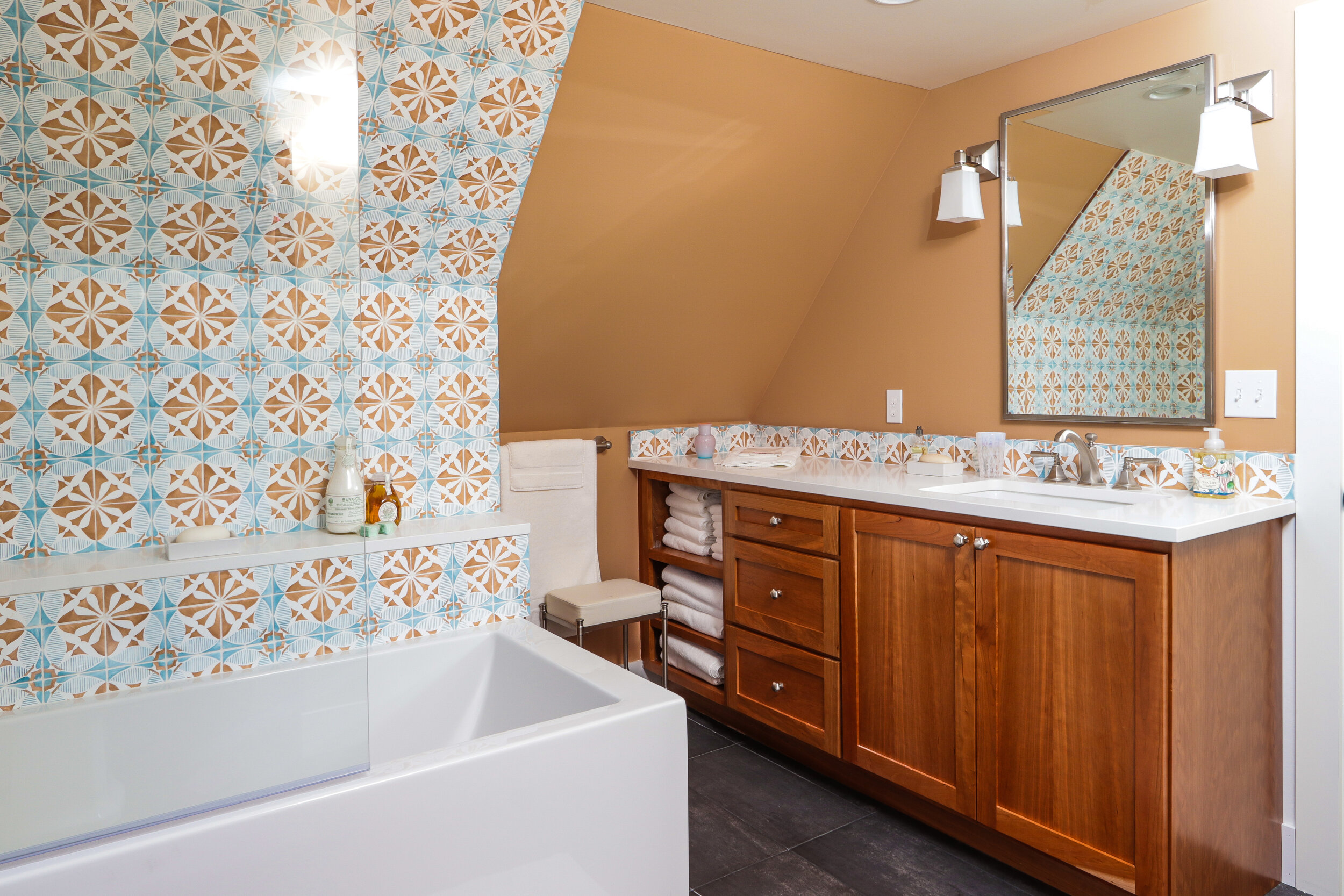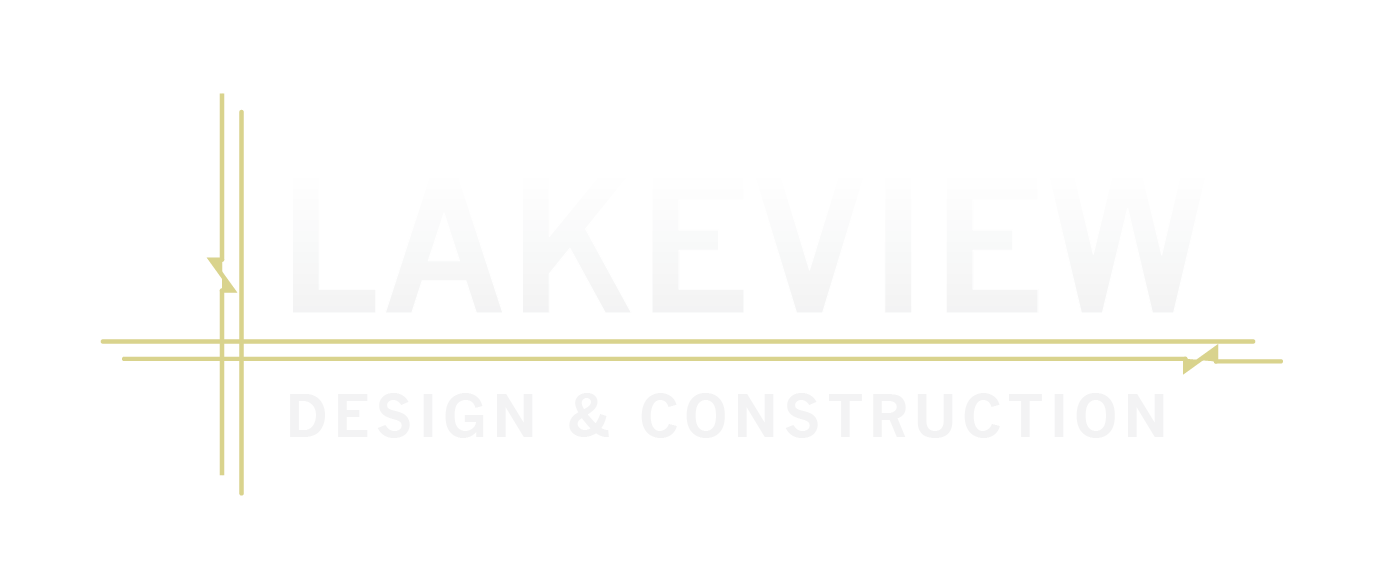Customer Stories

Dahl Field Major Remodel
The Customer wanted to stay in their neighborhood but needed a major remodel. The existing home had very low ceilings and a poor floor plan. Customer’s father designed the plans, but since he is in Texas, Lakeview Design & Construction put the permit plans together and obtained the permit. The house was gutted to framing, and all plumbing , electrical, and heating systems were removed. A second floor was added over the rear while the front of the house featured raised sloping ceilings. Reclaimed pine floors, shiplap detailing, hand painted tiles, and vibrant colors create a completely new look.

Ballard Vintage Home, New Baths
The Customer wanted to claim some useable space from their 1910 Ballard farmhouse. The upper floor was essentially an unfinished attic. We created an office with a view, a guest bedroom, and a cozy bathroom tucked in under the eaves. Refinished original flooring, handpainted tiles, great color choices help the new spaces feel like they belong.
