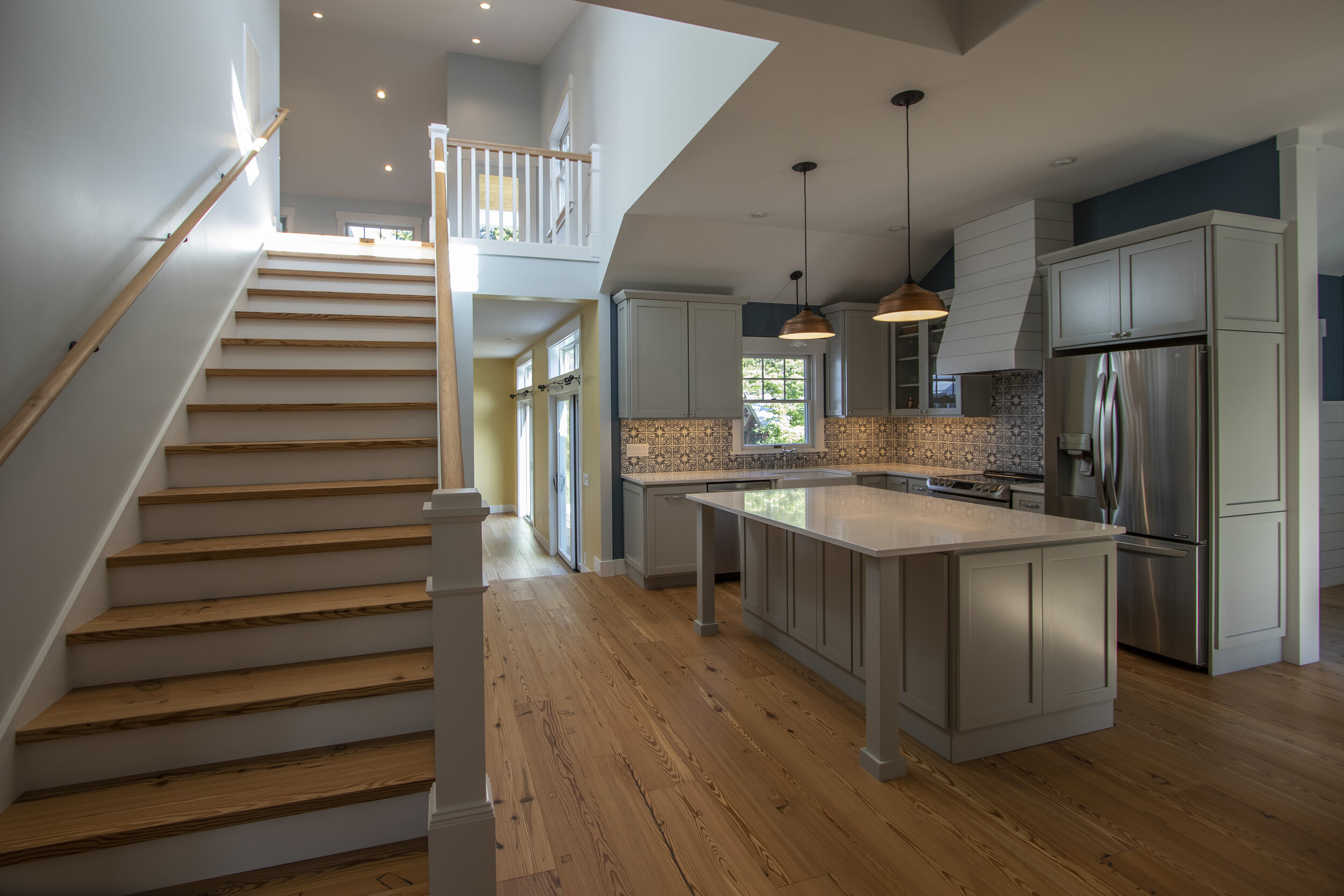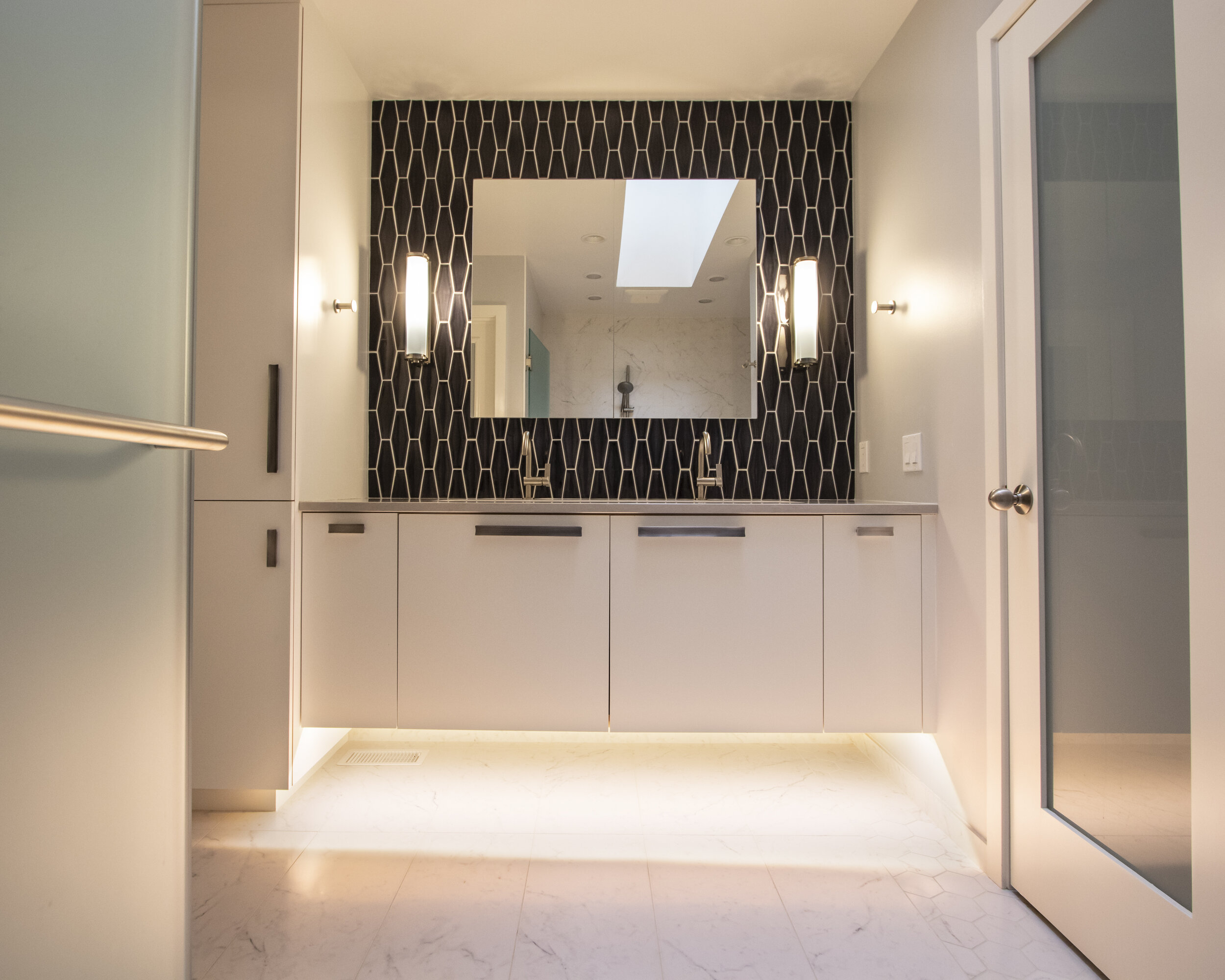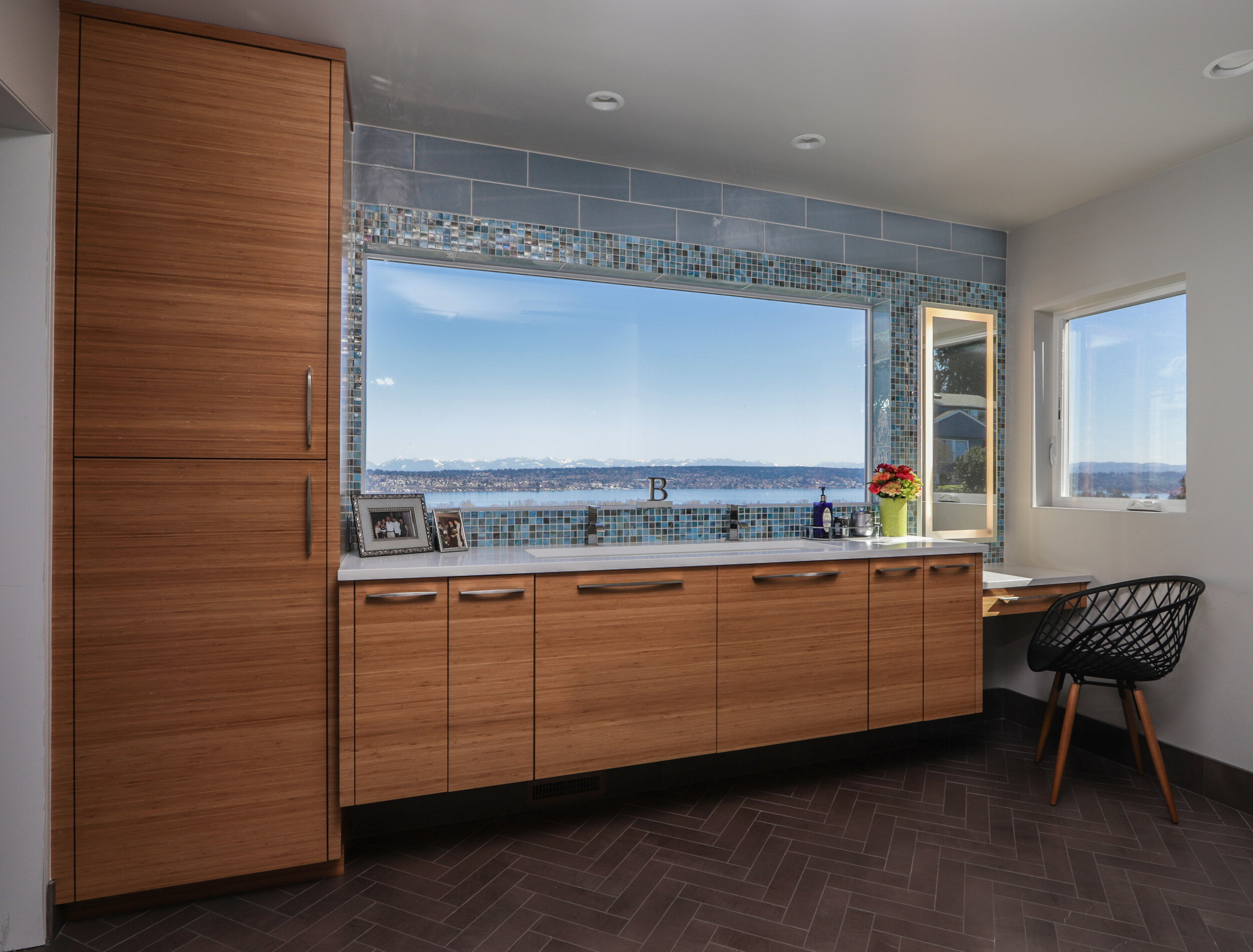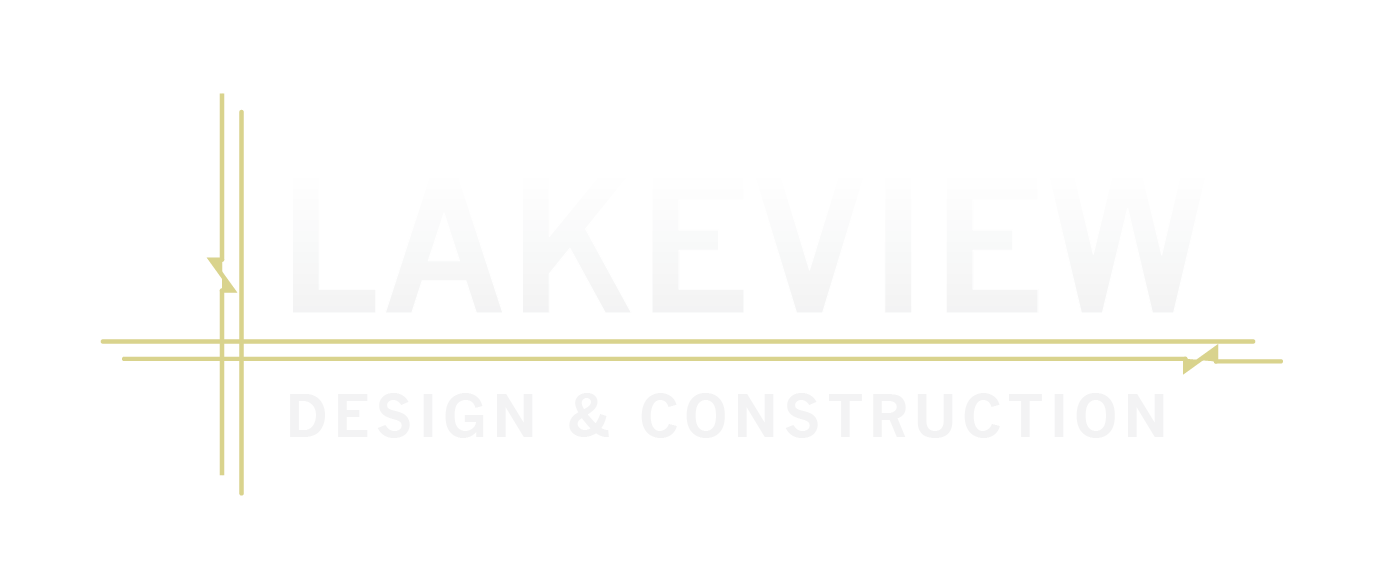Customer Stories

Dahl Field Major Remodel
The Customer wanted to stay in their neighborhood but needed a major remodel. The existing home had very low ceilings and a poor floor plan. Customer’s father designed the plans, but since he is in Texas, Lakeview Design & Construction put the permit plans together and obtained the permit. The house was gutted to framing, and all plumbing , electrical, and heating systems were removed. A second floor was added over the rear while the front of the house featured raised sloping ceilings. Reclaimed pine floors, shiplap detailing, hand painted tiles, and vibrant colors create a completely new look.

Volunteer Park Bathroom Revamp
The existing master bath was showing its age in terms of style and layout - the combination bath & laundry was not working for the kids. Note - the before photo with the tub was full of clothes! Both rooms were demoed to the studs for a fresh, new floorplan. The new layout featured a separate laundry accessed from the common hall and a new sleek kid’s bathroom where function meets fun. The master bath is a true luxury spa; heated floors, custom wood cabinets, a soaking tub adjacent to a walk-in shower. The tile work is exceptional as well as the dimmable lighting in both bathrooms. The Customer also mentioned that with toilet paper shortages, the bidet style toilet was a great added bonus! Having these new bathrooms has made working from home during this time an easier transition and more functional for the family as a whole.

View Ridge Master Suite with a View
For the third project at this Customers home we were to transform the Master Suite, as well as re do 2 other bath room. The existing bath had a distinctive 80’s design, with a giant soaking tub that was rarely used. The floor plan was completely rearranged, new windows installed, including the new side window with a perfectly framed view of Mt. Rainer. The finished project rivals professional spas. Yet Aging in Place design was used unobtrusively throughout. Features include: tile pattern selected for non skid, no shower threshold, grab bars that don’t look like grab bars, built in lighting at the mirror, and a washer let toilet set. The bedroom featured new tile at the fireplace a built in TV, new carpet, and paint colors.
