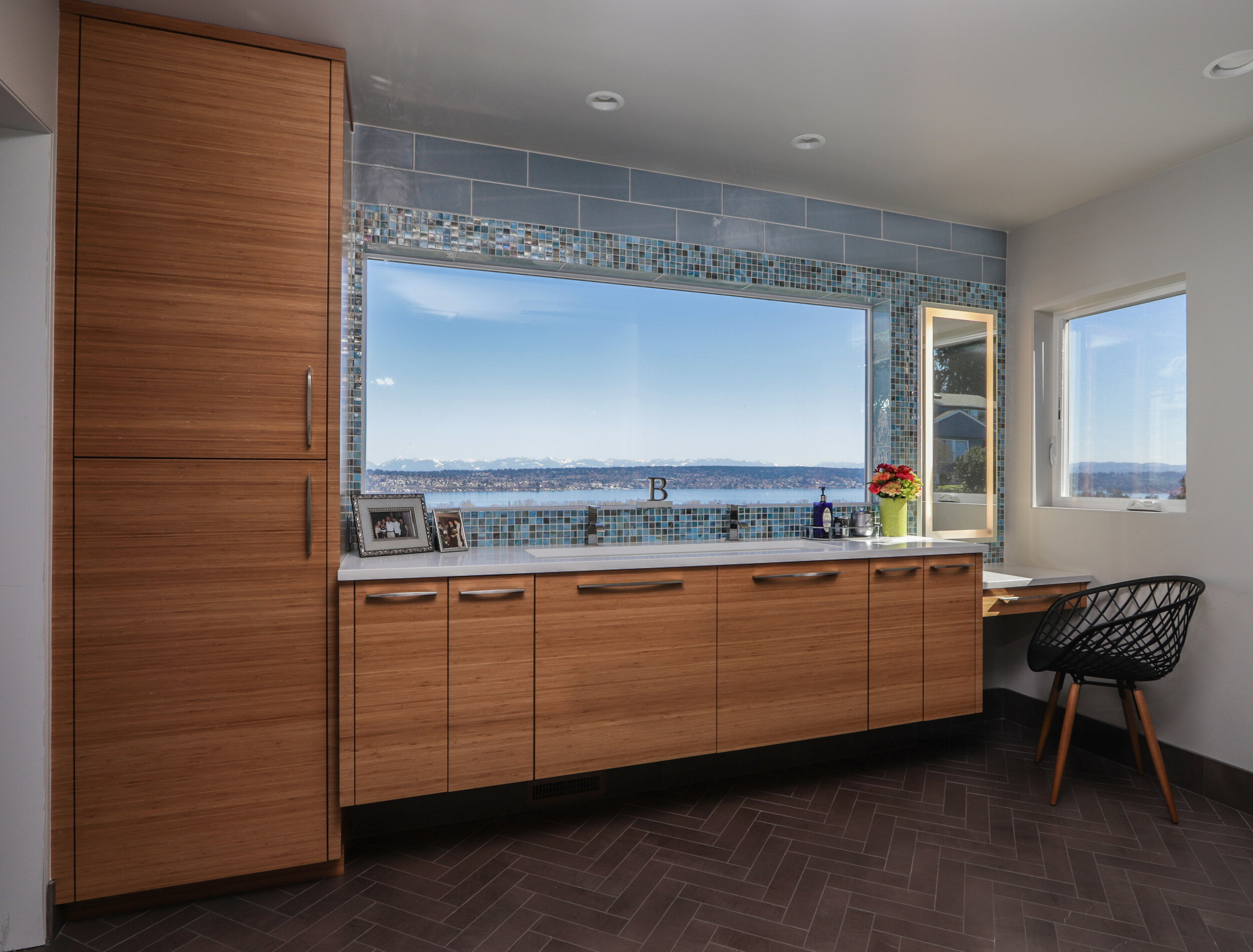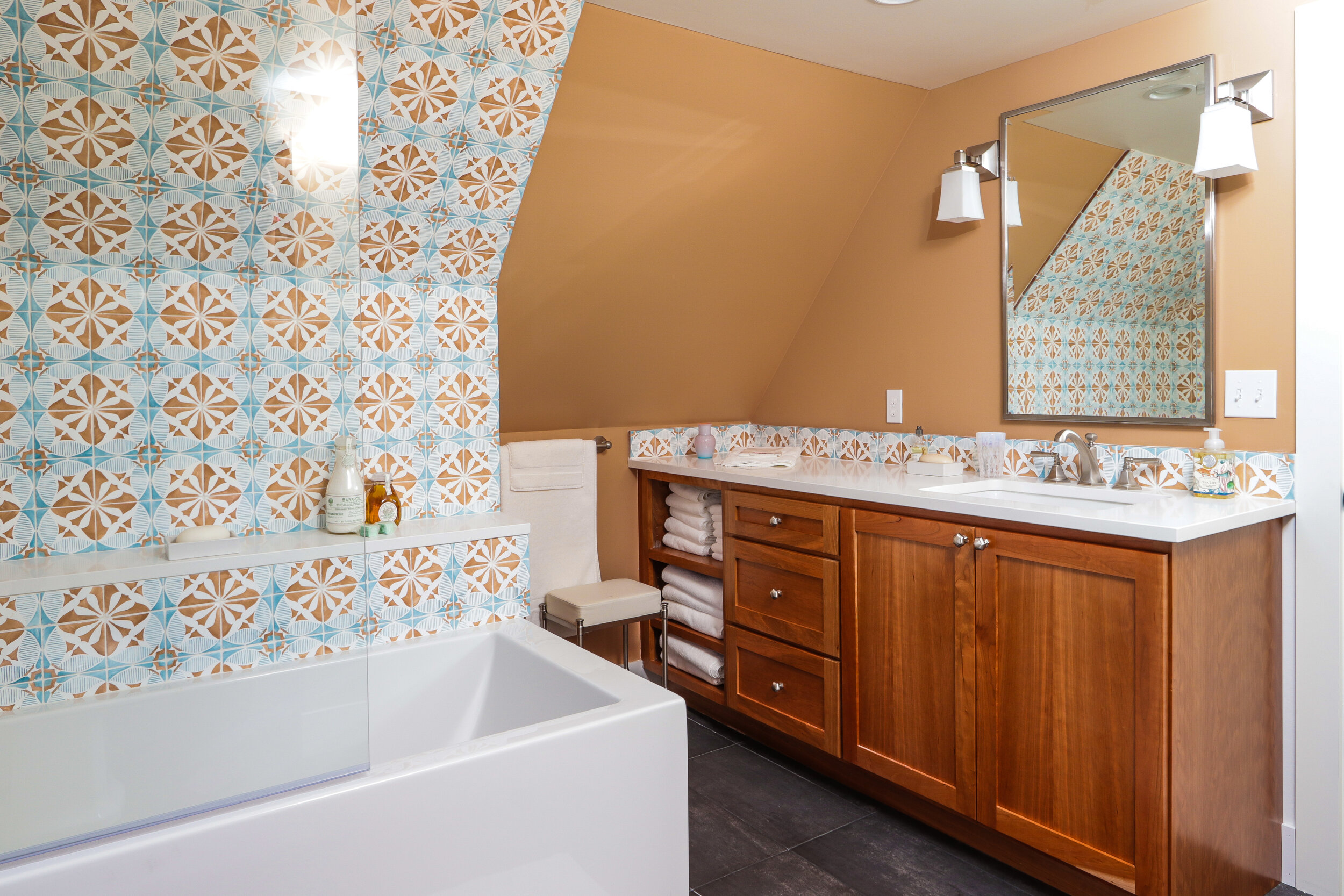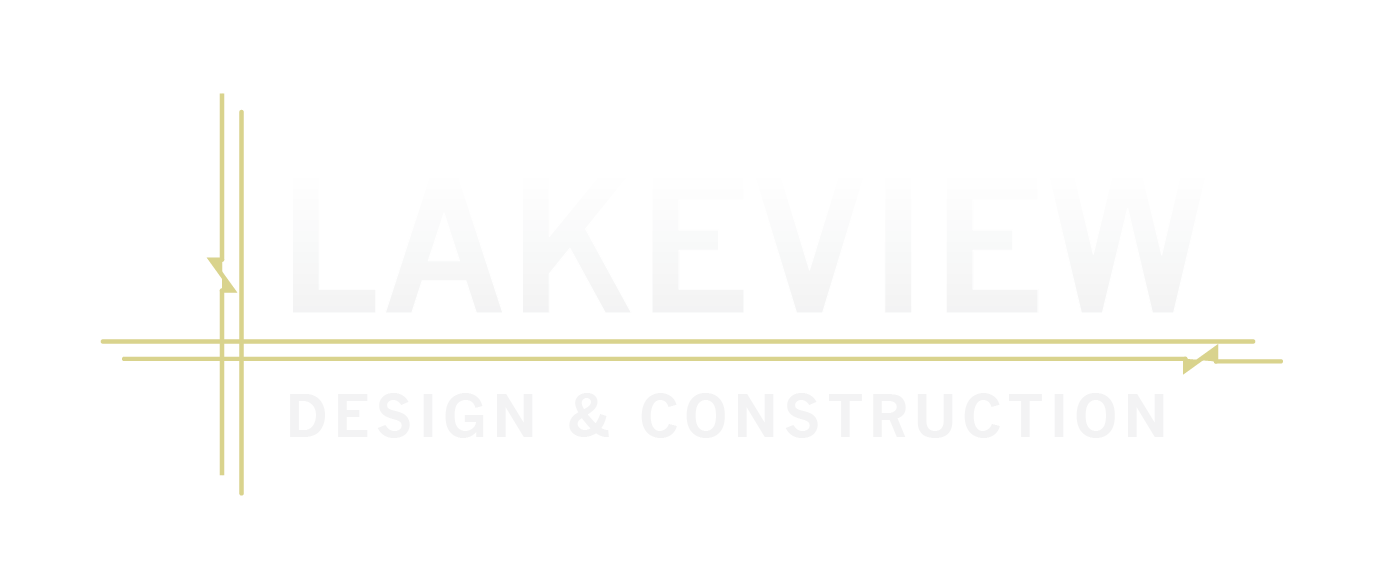Customer Stories

View Ridge Master Suite with a View
For the third project at this Customers home we were to transform the Master Suite, as well as re do 2 other bath room. The existing bath had a distinctive 80’s design, with a giant soaking tub that was rarely used. The floor plan was completely rearranged, new windows installed, including the new side window with a perfectly framed view of Mt. Rainer. The finished project rivals professional spas. Yet Aging in Place design was used unobtrusively throughout. Features include: tile pattern selected for non skid, no shower threshold, grab bars that don’t look like grab bars, built in lighting at the mirror, and a washer let toilet set. The bedroom featured new tile at the fireplace a built in TV, new carpet, and paint colors.

Ballard Vintage Home, New Baths
The Customer wanted to claim some useable space from their 1910 Ballard farmhouse. The upper floor was essentially an unfinished attic. We created an office with a view, a guest bedroom, and a cozy bathroom tucked in under the eaves. Refinished original flooring, handpainted tiles, great color choices help the new spaces feel like they belong.

Juanita remodel
A former customer bought a new home in Juanita and asked Lakeview Design & Construction to transform the kitchen, powder, and dining room into something special. The custom cabinets (Vision Woodworks) were white oak with a multi step deep finish and glaze. Translucent panels were used at the back of the eating bar and were back lit. The dining room featured a new coffered ceiling with hidden cove lighting.A special feature in the dining nook was the steel and glass bar shelving. It was backlit with LED’s and the colors could be changed according to your mood.
